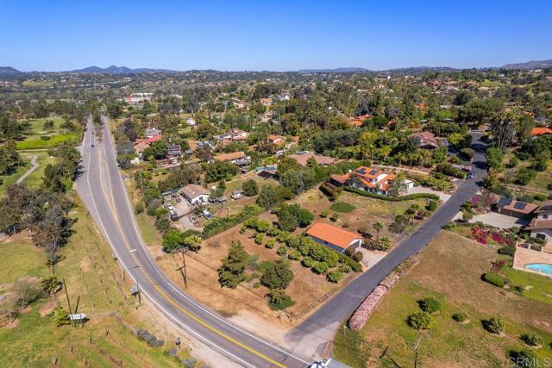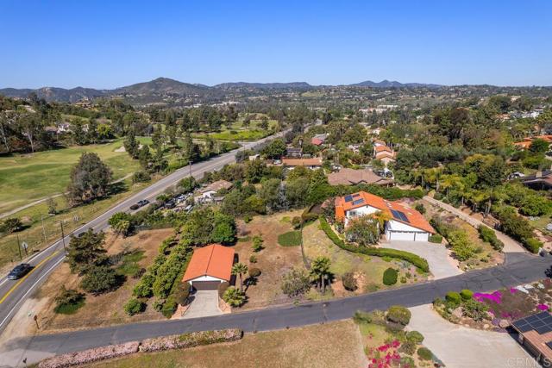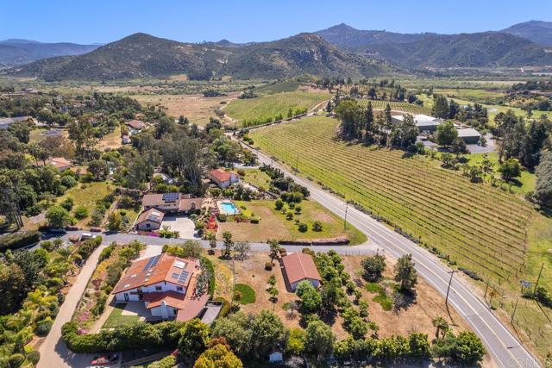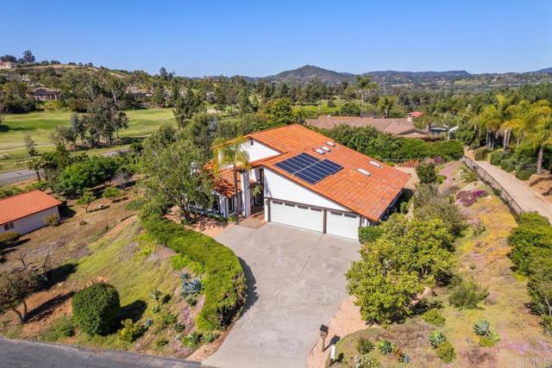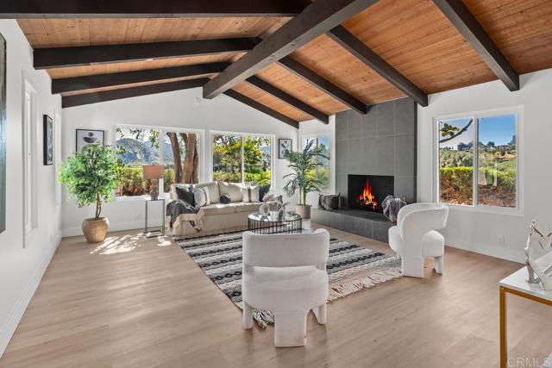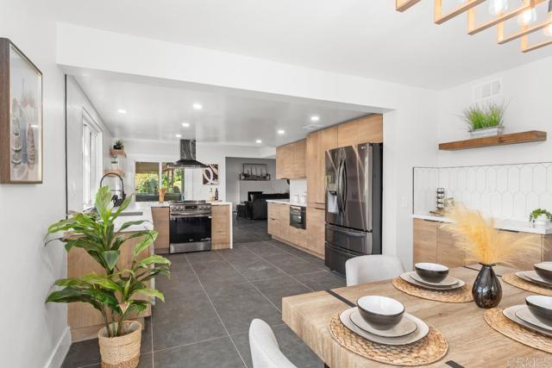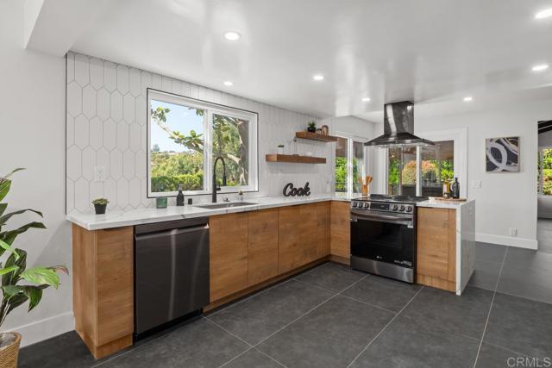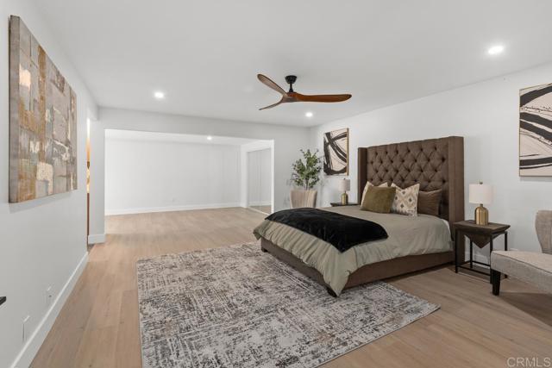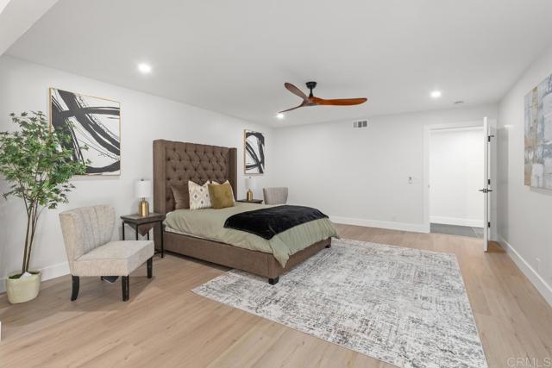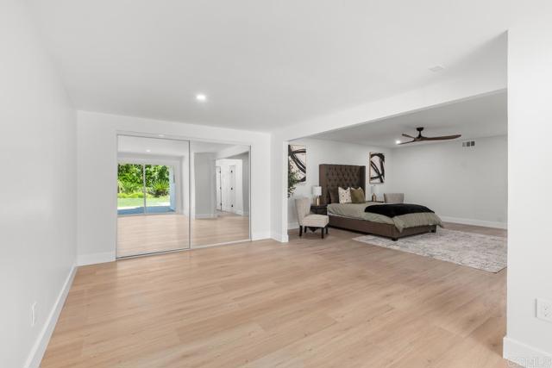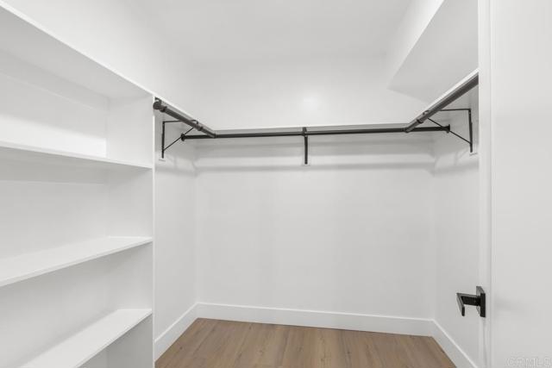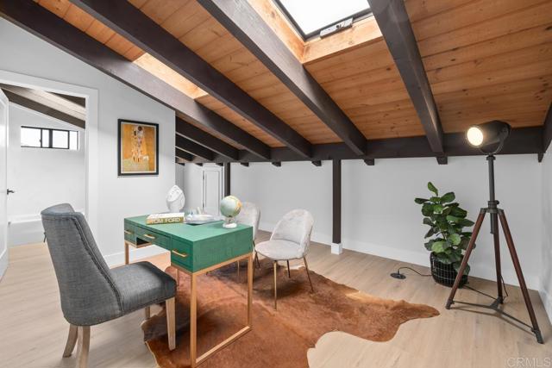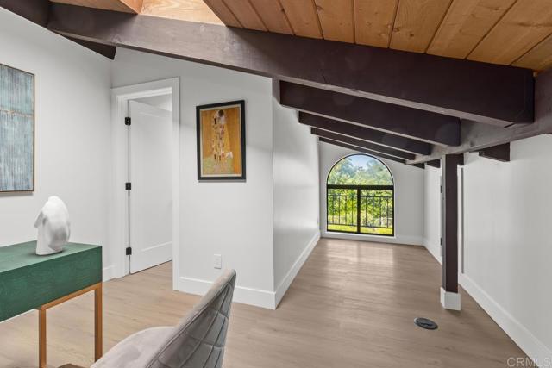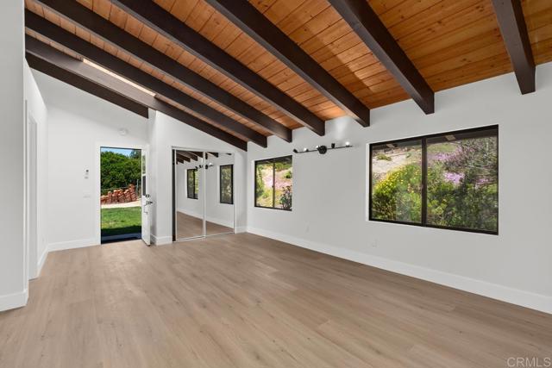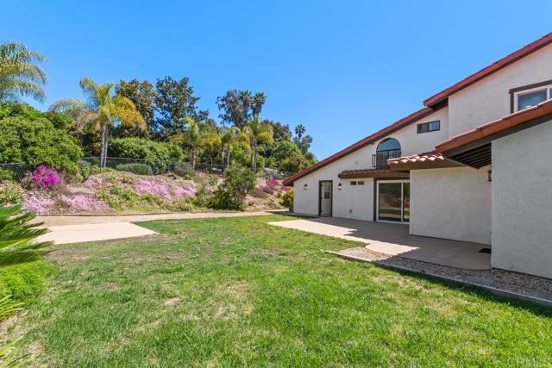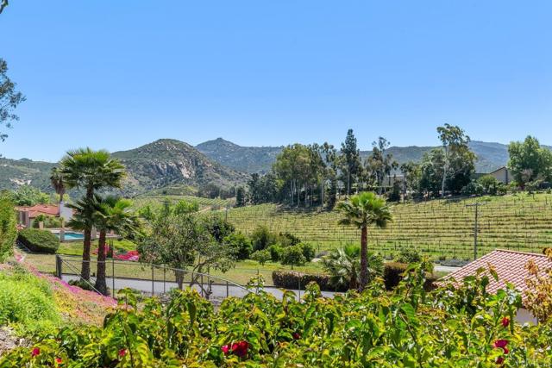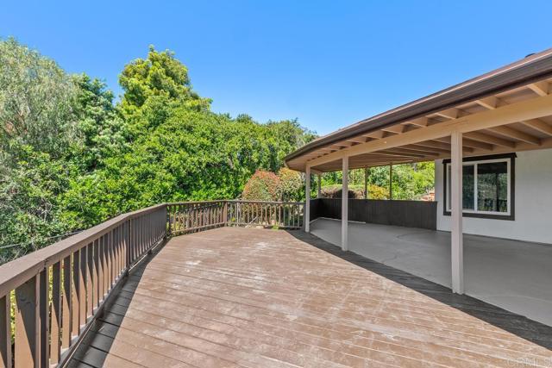3623 Zermatt Lane | ESCONDIDO (92025)
A truly unique gem with downstairs primary suite, attached ADU, and vineyard, golf course, and hillside views in South Escondido! Located on a private dead-end street with only 4 other homes, this beautifully remodeled showpiece features a flexible floor plan with views from every window - primary suite plus half bath on the first floor, 3 large bedrooms, hall bathroom, and flex space with full bath upstairs, and attached ADU with separate entrance (great as a rental, home office, or guest quarters). Downstairs also features a wonderful living room with wood-beamed ceilings and fireplace, expansive kitchen with dining space, quartz countertops, designer backsplash, high-end Euro cabinetry, and tons of storage, and adjoining family room with wood-beamed ceilings and fireplace. Entertain like royalty in all of the outdoor spaces - large backyard just outside the family room plus covered patio and wood deck outside the kitchen that has wonderful views. Oversized 3-car garage plus separate 1,000 square foot detached garage with space for 6 cars (also great for a home office, gym, you name it). Owned solar keeps your energy costs low. Tons of land with 25+ mature citrus trees that can be used for so many things (maybe a pool, maybe a vineyard, there are many options!) Located near Orfila Winery, North County Mall, freeways, shopping, restaurants, and so much more. Welcome home! SDMLS 306148913
Directions to property: From Via Rancho Parkway, east on San Pasqual Rd., left on Zermatt, second driveway on the left (first driveway is for the detached garage).

